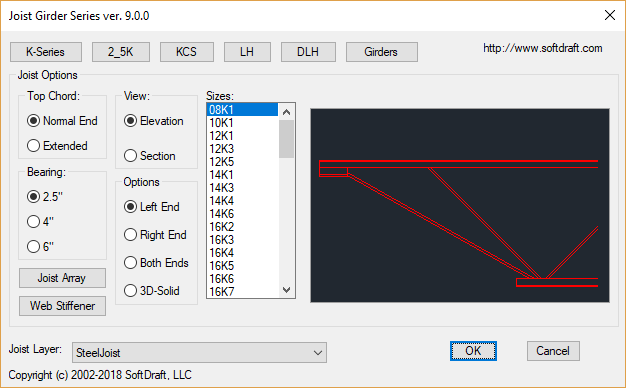Introduction
Steel bar joists are essential components in modern construction, providing strong support for roofs and floors. However, creating accurate AutoCAD drawings for these intricate structures can be a tedious and error-prone process. To address this challenge, Softdraft has developed Joist2K, a dedicated AutoCAD application designed to streamline the joist-drafting experience. In this product comparison, we will compare Joist2K with traditional methods of creating steel bar joists in AutoCAD, highlighting their features and benefits to help you make an informed decision for your design workflow.
Traditional Approach: Manual Drafting
Traditionally, creating steel bar joists in AutoCAD involved manual drafting. This process required meticulous attention to detail and extensive knowledge of the joist’s geometry. Drafters had to carefully measure and input each component of the joist, including its dimensions, connections, and reinforcements. This method was time-consuming and prone to human error, leading to inaccuracies in the final drawings.
Introducing Joist2K
Joist2K is a specialized AutoCAD application developed by Softdraft to simplify the creation of steel bar joists. This powerful tool automates the drafting process, significantly reducing the time and effort required to generate precise joist drawings. With Joist2K, you can easily input the necessary parameters and let the software generate the joist geometry, connections, and other essential details.
Features and Benefits of Joist2K
Joist2K offers a range of features that enhance the joist-drafting experience:
1. Automated Geometry Generation
With Joist2K, you no longer need to manually input each component of the joist. The software automatically generates the geometry based on the parameters you provide. This feature ensures accuracy and saves significant drafting time.
2. Connection Details
Joist2K includes a comprehensive library of connection details, allowing you to easily specify the connections between the joist and other structural elements. This feature ensures that your joist drawings adhere to industry standards and best practices.
3. Customization Options
Joist2K offers a range of customization options, allowing you to tailor the joist design to your specific project requirements. You can adjust parameters such as joist depth, chord size, and web configuration, ensuring that the final design meets your structural needs.
4. Error Checking
The software includes built-in error checking functionalities, alerting you to any potential issues or inconsistencies in your joist design. This feature helps prevent costly mistakes and ensures the structural integrity of your project.
Conclusion
When it comes to creating steel bar joists in AutoCAD, Joist2K offers a superior alternative to traditional manual drafting methods. This dedicated AutoCAD application streamlines the drafting process, automating the generation of accurate joist drawings. With its automated geometry generation, connection details, customization options, and error checking capabilities, Joist2K is poised to transform your joist-drafting experience. Consider incorporating Joist2K into your design workflow to save time, increase accuracy, and enhance the efficiency of your construction projects.

