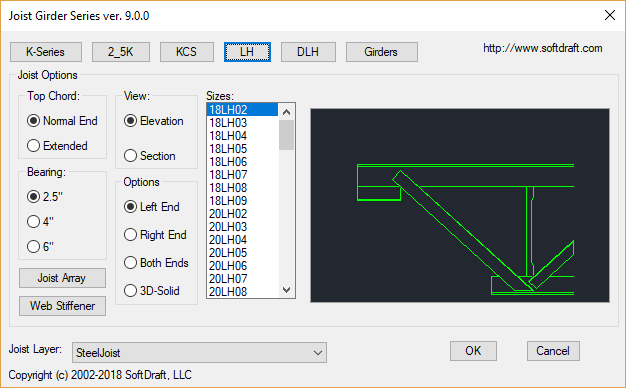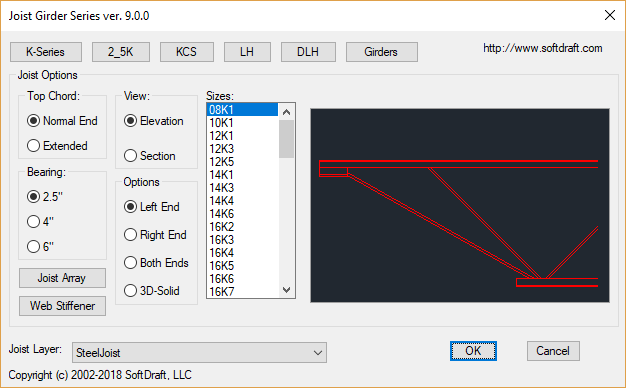Introduction
Steel bar joists are essential for supporting roofs and floors in modern construction. However, creating precise AutoCAD drawings for these complex structures can be challenging and time-consuming. This is where Joist2k comes in—a dedicated AutoCAD app designed specifically for creating steel bar joists. In this article, we will compare Joist2k with other approaches to joist drafting, examining their features and benefits to help you make an informed decision for your design workflow.
Joist2k: Simplifying the Joist-Drafting Process
Joist2k is an innovative AutoCAD app that streamlines the creation of steel bar joists. With its user-friendly interface and powerful features, Joist2k offers a seamless experience for architects and engineers. By automating the drafting process, Joist2k reduces the risk of errors and saves valuable time.

Traditional Approaches: Time-Consuming and Error-Prone
Before the advent of Joist2k, architects, and engineers relied on traditional methods for creating steel bar joist drawings in AutoCAD. This involved manually inputting the intricate geometries and dimensions, which was time-consuming and prone to errors. The complexity of these structures often led to inaccuracies in the final drawings, resulting in costly revisions and delays.
Features and Benefits of Joist2k
Joist2k offers several key features that set it apart from traditional approaches:
Automated Geometry Generation
With Joist2k, architects and engineers can quickly generate the complex geometries of steel bar joists with just a few clicks. The app automatically calculates the dimensions, ensuring accuracy and saving valuable time. This feature eliminates the need for manual input, reducing the risk of errors and streamlining the drafting process.
Customization Options
Joist2k allows users to customize various aspects of the steel bar joist, including span, depth, and chord size. This flexibility enables architects and engineers to tailor the joist to their design requirements. The app provides real-time feedback, allowing users to visualize the changes and make informed decisions.
Integration with AutoCAD
Joist2k seamlessly integrates with AutoCAD, making incorporating the steel bar joist drawings into the overall design easy. The app generates precise AutoCAD files that can be easily shared and modified. This integration enhances collaboration between architects, engineers, and other stakeholders, ensuring a smooth workflow.
Time and Cost Savings
By automating the drafting process and reducing the risk of errors, Joist2k saves valuable time and resources. Architects and engineers can complete projects more efficiently, reducing the project timeline. Additionally, the accuracy of the drawings minimizes the need for costly revisions, resulting in cost savings for the project.
Conclusion
Joist2k is a game-changer in steel bar joist drafting. Its automated features, customization options, and seamless integration with AutoCAD make it a valuable tool for architects and engineers. By simplifying the drafting process and improving accuracy, Joist2k enhances productivity and efficiency in modern construction. Consider incorporating Joist2k into your design workflow to experience the benefits firsthand.

