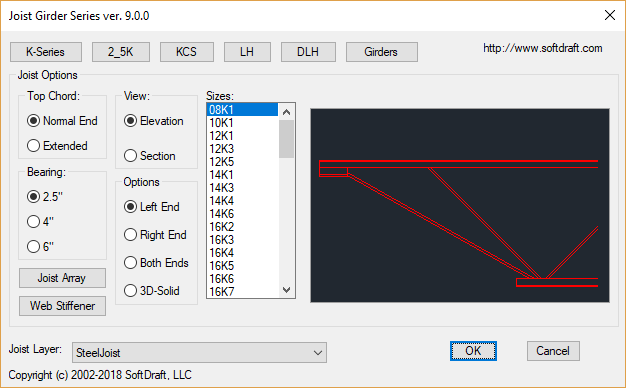Creating Steel Bar Joists in AutoCAD: A Step-By-Step Guide
Introduction to Steel Bar Joists Steel bar joists are essential in modern construction, providing support and stability for various structures. Their open web design makes them lightweight yet strong, ideal for large spans. In this guide, we’ll explore using the Joist2K2D App to create steel bar joists in elevation view for AutoCAD. Using Joist2K2D for…

